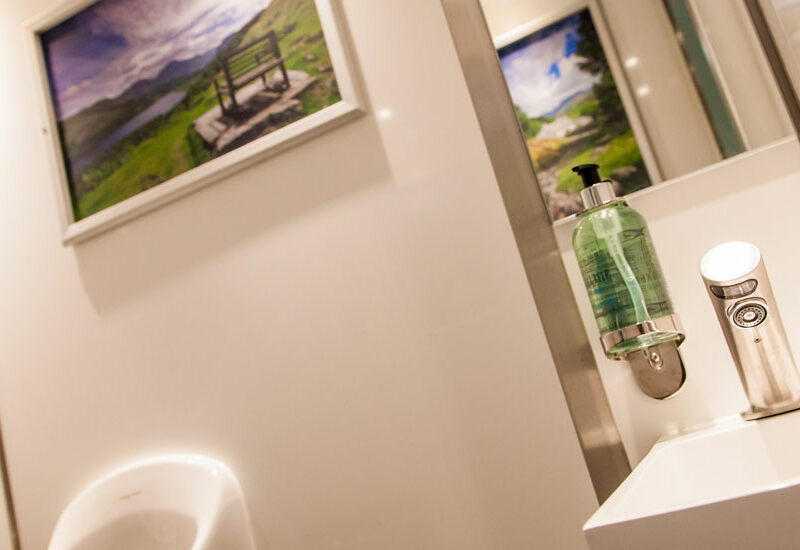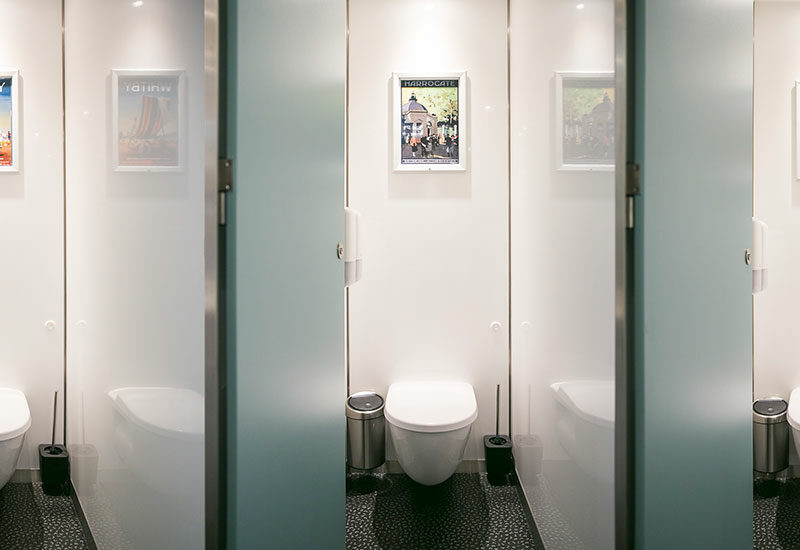 Vacuum Flush
Vacuum Flush  Fresh Water
Fresh Water  Bespoke Artworks
Bespoke Artworks  Sensor Taps
Sensor Taps Get in Touch
We would love to talk to you about your event and how we can help to make it even better. Call or email Adam directly to discuss all of the available options…
EnquireSophisticated style
Our range combines sophisticated style with the latest fresh water vacuum technology to deliver a level of refined luxury. With no chemicals and no odour our luxury WC2 stays wonderfully fresh during use. The high tech approach to cleanliness continues with no-touch sensor taps and seamless corian vanity surfaces.
The interior includes full height privacy cubicles, LED lighting and framed images on the walls that can be personalised for your event. Our loos even have heating for events held during cooler times.
Capacity
- Self-contained mode: 150 people
- Mains mode: 180 people
- The stated capacities are given as a guide only for a 10 hour event with moderate alcohol consumption. Please contact us for a more accurate estimate of requirements based on the details of your event.
Capacity
- Self-contained mode: 250 people
- Mains mode: 300 people
- The stated capacities are given as a guide only for a 10-hour event with moderate alcohol consumption. Please contact us for a more accurate estimate of requirements based on the details of your event.
Style & Features
- WC2 in a 2+1 format is suitable for medium sized events of approximately 150 people.
- The interior is bright and clean with full height privacy cubicles, sensor taps, hot water, LED lighting and large mirros.
- The loos feature vacuum flushing technology to offer the freshest possible experience throughout the duration of your event.
Style & Features
- WC2 in a 3+1 format is suitable for larger sized events of approximately 250 people.
- The interior is bright and clean with full height privacy cubicles, sensor taps, hot water, LED lighting and large mirrors.
- The loos feature vacuum flushing technology to offer the freshest possible experience throughout the duration of your event.
Dimensions
- Height: 3.0m
- Width: 2.25m
- Width including steps: 3.3m
- Length including tow frame: 5.85m
- Length excluding tow frame: 4.55m
- The quoted dimensions are given as a guide only. There is a small variation between individual trailers and if you are concerned with access for your event please contact one of our team who can advise you accordingly. Please also note that once in position the access steps will need to be installed and this adds approximately 1m to the width of the trailers.
Dimensions
- Height: 3.15m
- Width: 2.35m
- Width including steps: 3.4m
- Length including tow frame: 6.85m
- Length excluding tow frame: 5.60m
- The quoted dimensions are given as a guide only. There is a small variation between individual trailers and if you are concerned with access for your event, please contact one of our team who can advise you accordingly. Please also note that once in position the access steps will need to be installed and this adds approximately 1m to the width of the trailers.
Specifications & Accessibility
- Twin axle trailer with two ladies WCs, one gents WC and one urinal. Large vanity area with single basin in the ladies. Single basin in the gents.
- The 2+1 trailer format is accessed by 3 steps with a hand rail. For certain installations inside marquee structures the exterior floor level can be raised and the steps removed providing a completely flush access. Please ask about details if this is of interest.
Specifications & Accessibility
- Twin axle trailer with three ladies WCs, one gents WC and two urinals. Large vanity area with 2 basins in the ladies. Single basin in the gents.
- The 3+1 trailer format is accessed by 3 steps with a handrail. For certain installations inside marquee structures the exterior floor level can be raised and the steps removed providing a completely flush access. Please ask about details if this is of interest.
Floorplans
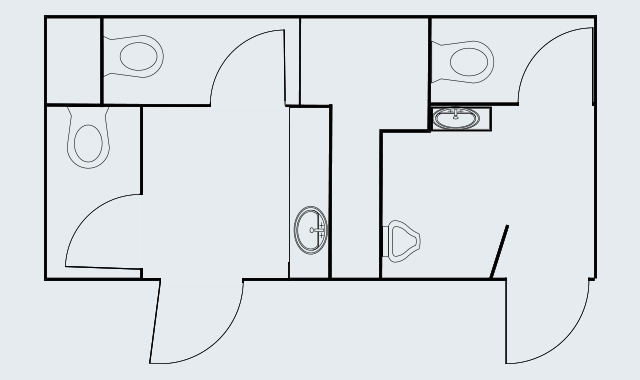
Floorplans
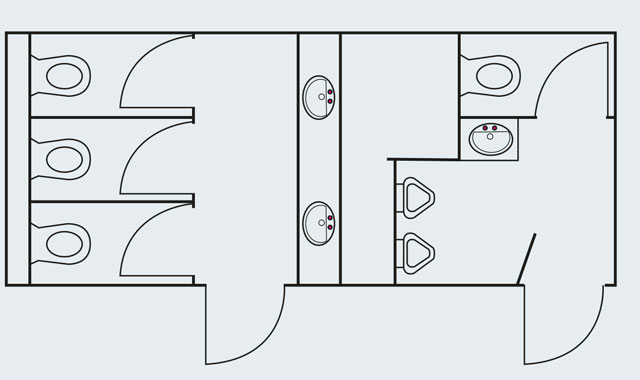
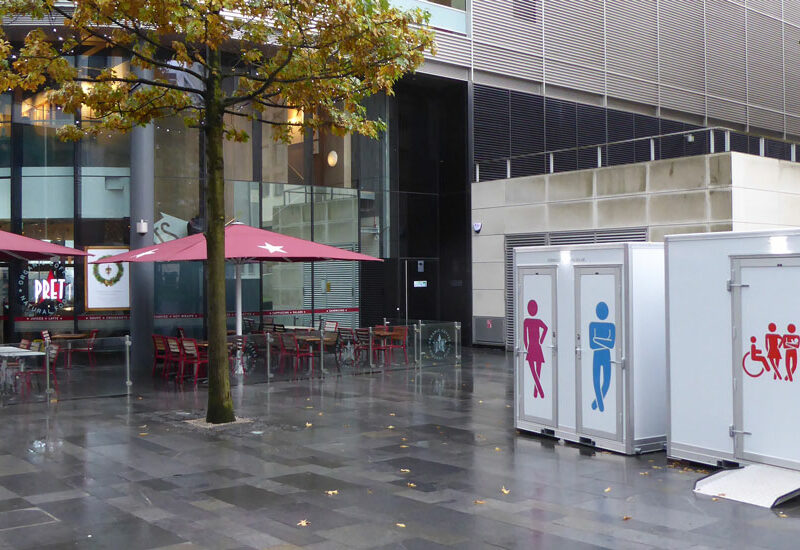
Accessibility Add On
We also offer an add-on unit for your event designed for guests that require wheelchair accessible facilities in the form of our WC2 Pod. The pod is built to the same luxury standards as our trailer units and offers our signature fresh water, vacuum flush technology. The pod also features a baby changing area for more child friendly events. Please note that the WC2 Pod is only available to hire alongside one of our trailer units. Please also note that the pod is at ground level and so consideration should be given to its desired location at your event.
Find out more...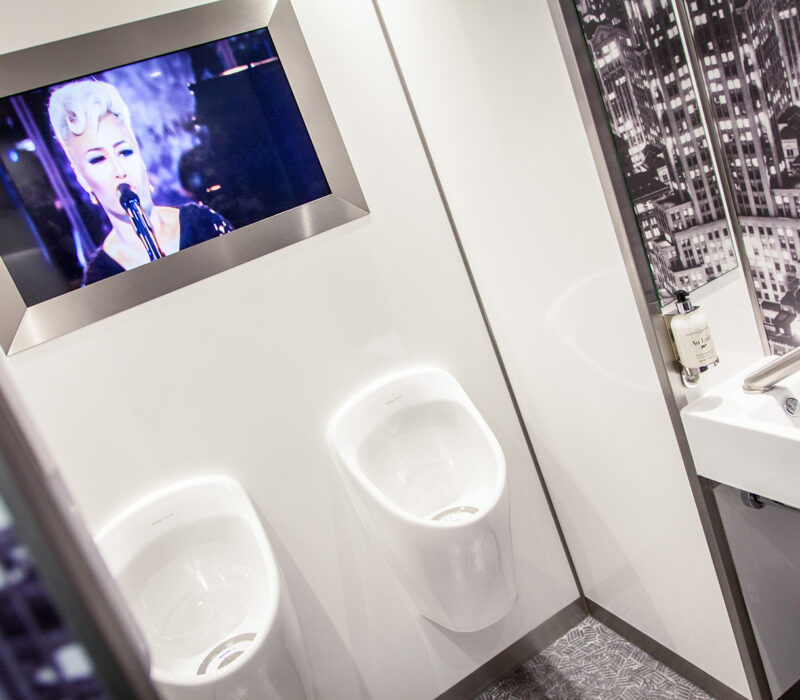
Vacuum Flush Technology
Using JETS TM Vacuum operated, fresh water flush (0.5l per flush) our loos are odour-free and chemical-free. Vacuum flushing technology means that with each flush the air in the WC cubicle is replaced with fresh air from outside, eliminating any odour problems that could occur with more conventional systems. A vacuum-based flush also means splash-free flushing thereby helping to maintain clean facilities throughout your event. WC2 can operate as a self-contained system using the integral tanks or it has the flexibility to be connected to mains facilities if required. Connecting a WC2 to mains services increases the capacity of the system and it can significantly reduce hire costs.
More about Classic ChambersGet In Touch
We would love to talk to you about your event and how we can help to make it even better. Call or email Adam directly to discuss all of the available options…
Contact Us
